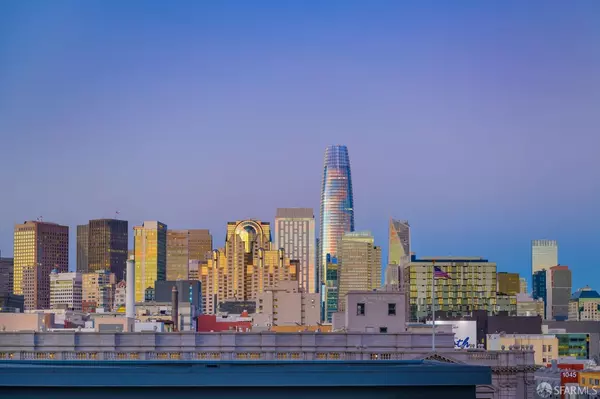See all 71 photos
Listed by Christina Sutton Vanguard Properties
$1,050,000
Est. payment /mo
3 BD
2 BA
1,359 SqFt
Active
1160 Mission ST #608 San Francisco, CA 94103
REQUEST A TOUR If you would like to see this home without being there in person, select the "Virtual Tour" option and your agent will contact you to discuss available opportunities.
In-PersonVirtual Tour
UPDATED:
12/12/2024 01:50 AM
Key Details
Property Type Condo
Sub Type Condominium
Listing Status Active
Purchase Type For Sale
Square Footage 1,359 sqft
Price per Sqft $772
MLS Listing ID 424068220
Style Modern/High Tech
Bedrooms 3
Full Baths 2
HOA Fees $1,248/mo
HOA Y/N Yes
Year Built 2008
Lot Size 1.000 Acres
Acres 0.9999
Property Description
Glittering panoramic city views greet you from the moment you step into this beautiful SOMA Grand home. Day or night, this breathtaking panorama offers a blissful way to experience the energy of San Francisco. Whether hosting guests or decompressing at the end of the day, the spacious living area can accommodate it all! Studio Becker cabinets and Bosch and LG appliances offer a comfortable cooking experience. The open floor plan allows for creative definition of space while still taking advantage of the incredible view. The options are endless! Three bedrooms provide additional flexibility. The primary suite can accommodate a king size bed! Enjoy the view with access to the balcony, a walk-in closet and en-suite bath. The second bedroom shares those views. A third bedroom can function as a home office with, you guessed it, stunning views of downtown San Francisco! SOMA Grand is known for its amenities and staff. Concierge staff accept deliveries. Enjoy coffee/tea service in the lobby and bi-weekly housekeeping in-unit. Participate in HOA hosted events. Use the gym and hot tub at your leisure. Reserve the club room for special events. A BBQ and seating area in the courtyard offer a lovely outdoor entertainment option. Rounding it out is on-site management and 24hr security.
Location
State CA
County San Francisco
Area Sf District 9
Interior
Flooring Carpet, Tile, Wood
Fireplace No
Window Features Double Pane Windows
Appliance Dishwasher, Disposal, Free-Standing Electric Range, Free-Standing Refrigerator, Microwave, Washer/Dryer Stacked
Laundry Laundry Closet
Exterior
View City, City Lights, Downtown, Panoramic, San Francisco
Total Parking Spaces 1
Private Pool false
Building
Architectural Style Modern/High Tech
New Construction No
Others
Tax ID 3702080





