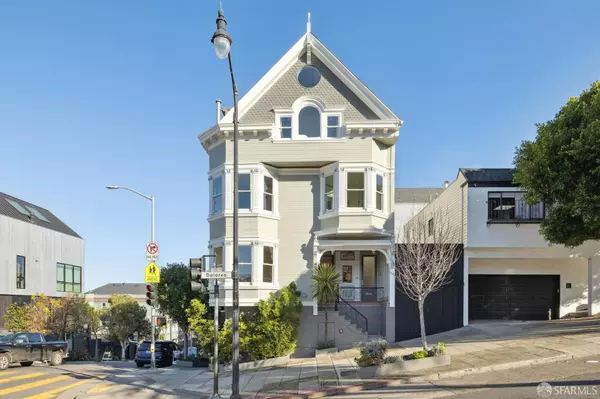See all 34 photos
Listed by David G Cohen City Real Estate
$1,795,000
Est. payment /mo
3 BD
2 BA
1,695 SqFt
Open Sat 2PM-4PM
1101 Dolores ST San Francisco, CA 94110
REQUEST A TOUR If you would like to see this home without being there in person, select the "Virtual Tour" option and your agent will contact you to discuss available opportunities.
In-PersonVirtual Tour
OPEN HOUSE
Sat Jan 18, 2:00pm - 4:00pm
Sun Jan 19, 2:00pm - 4:00pm
UPDATED:
01/17/2025 08:19 PM
Key Details
Property Type Condo
Sub Type Condominium
Listing Status Active
Purchase Type For Sale
Square Footage 1,695 sqft
Price per Sqft $1,058
MLS Listing ID 425003878
Bedrooms 3
Full Baths 2
HOA Fees $275
HOA Y/N Yes
Year Built 1906
Lot Size 2,500 Sqft
Acres 0.0574
Property Description
Located a short walk from all the restaurants and shops on 24th St., this remodeled 3 bedroom, 2 bath condominium is located in a Grand Dame Victorian and stands proudly overlooking the city. Remodeled and reimaged, but at the same time maintaining its San Francisco charm, this two-story unit combines both character and modern design. The main level benefits from an open concept kitchen, living and dining area showcasing downtown views. A small deck perfect for BBQing attaches to the kitchen. Two large bedrooms, one with large windows that frame Twin Peaks perfectly, and a beautifully remodeled bathroom complete the level. The large primary suite occupies the entire lower level of the unit and enjoys a walk-in closet, an incredible ensuite bath with soaking tub, dual sink vanity and marble shower. Oak hardwood floors, in-unit washer and dryer, 1 car garage parking (with solar powered EV) with direct access from the unit, and the convenience of having all the restaurants and shops of 24th St. just steps away are only some of the many features that make this condo so special. Unit 1103 is also available for sale.
Location
State CA
County San Francisco
Area Sf District 5
Interior
Heating Central
Flooring Wood
Fireplaces Number 1
Fireplaces Type Gas
Fireplace Yes
Appliance Dishwasher, Disposal, Washer/Dryer Stacked
Exterior
Total Parking Spaces 1
Private Pool false
Building
Foundation Concrete
Level or Stories Two
New Construction Yes
Others
Tax ID 6511056





